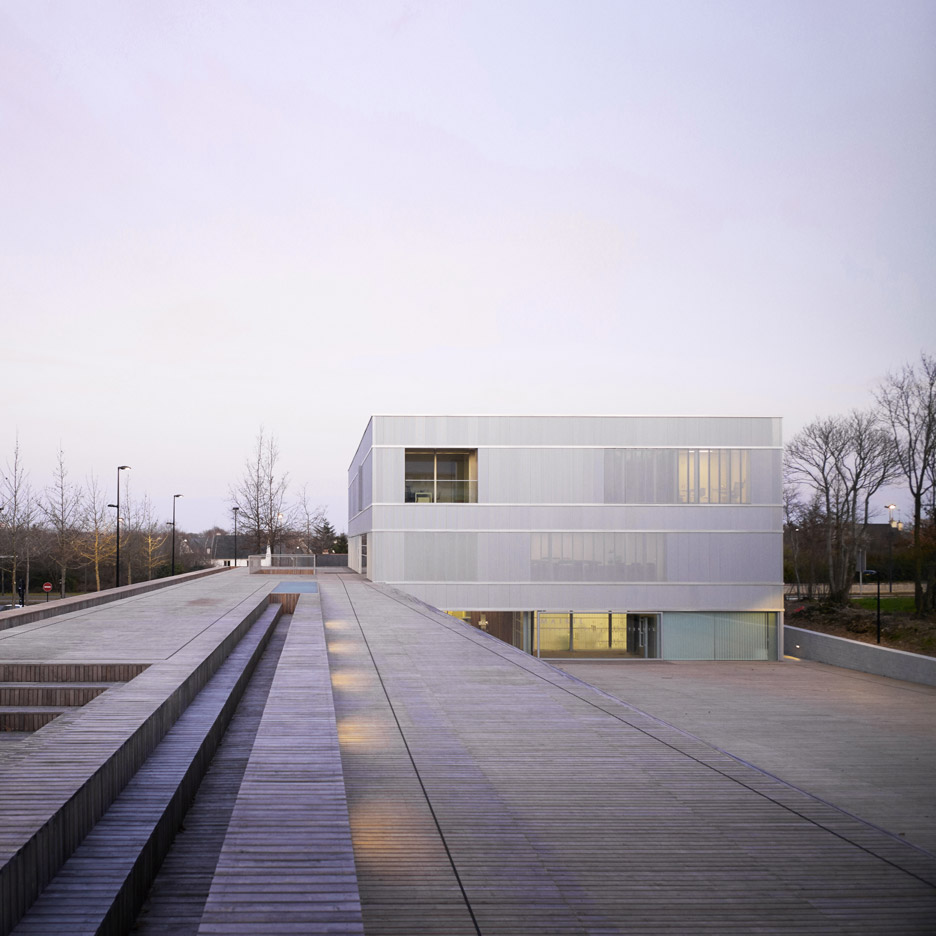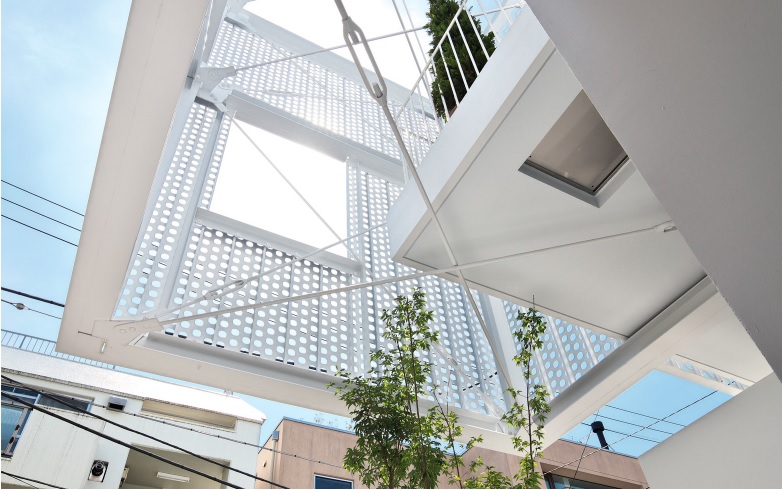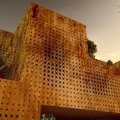
Latest Perforated sheet screen featured buildings
French town hall featured with perforated metal skin
The town hall in northwest France is covered with perforated metal mesh, developing a surface that becomes transparent and opaque alternatively under light in the night.
The building is recreated by LAN Architecture who has already handled gymnasium with copper hued facade and renovation of a Brutalist tower- made with municipal administration and training house for Saint Jacques de la Lande.
The majority of the building’s walls are wrapped in the perforated steel skin, that provides protection from the sun and reveals and conceals various parts of the interior. The facades are featured by two layers that answer different requirements and complement the other excellently. In this structure, everything is overlapped, creating a distance, transparency, counter-light and reflection. Everything describes light and character.
The windows are featured with Angled shutters providing security from direct sunlight. The perforation density on steel panels changes on the base of their orientation to ensure that sufficient light reaches to internal structure.
This building creates a part of a combined – use regeneration project focused on developing a novel town center in Morinais. The building has an extension of an adjoining plaza, made of two simple geometric areas; it has a uniform aesthetic indeed to make it seem like a single unit when observed from two adjacent roads.
The building treats as a medium for social interactions. The structure of every side of this building develops a specific relationship with every bordering street. This stimulates the routine life of this place. The main area is included into a big glazed surface that provides a welcoming sense of transparency facing the public square. The square itself extends onto the roof of part of the project that develops the western boundary.
Stairs ascend from the plaza to the elevated rooftop terrace that is intended to perform as a belvedere, offering view out across the neighborhood. The rooftop area offers direct entrance to facilities on the building’s first floor, including a hall utilized for marriage and council meeting. On these events, the terrace can be utilized to conduct receptions.
The entrance is a beautiful double height reception area, offering extended area to the interior. This central void makes it straightforward to navigate among the areas of the offices that are located on this area.
A patio covered by glazed surface is included in the lower section on the building’s western edge, offering daylight to the near areas.
Hiroyuki Moriyama finishes Tokyo apartment building with a perforated screen:
Perforated metal sheets develop private enclosures in the balconies that front this compact housing in Tokyo by local architect Hiroyuki Moriyama that was asked to develop five residential characteristics on an area measuring 7 meters wide without above 4 storeys.
The major complication was to bring sufficient light on every home without affecting privacy of residence. These open air enclosures are featured by a screen of perforated metal panels, showing light and ventilation to filter through, while letting to view outsiders.
Balconies for the double street facing characteristics are present behind the dot patterned walls. While providing as much as area as feasible on the narrow region in an intense residential area, extending the floor area, offering the lines of sight, ventilation and brightness of the dwelling area.
It has become a theme to connect with an environment. This strategy made it feasible to develop secluded outdoor space for properties, plus walls of floor to ceiling of glazing. The home without a balcony opens to semi-private terrace on the ground floor.
Instead drawing a clear boundary line among the dwelling and nature, city and architecture, a vertical domain is created that develops an average distance between environment and architecture. The building has a concrete frame. In addition of perforated metal screens, exterior materials are simple with white render and some areas of stainless steel.
The two upper floors accommodate the biggest of the five characteristics, an abode for a customer. Interior finishes are kept simple with white walls and floors.
Excellent insulation in the walls between every home makes every place almost completely soundproof. The downtown parking deck included into an area surrounds its history and design. A mirrored metal panel on the north area of the deck would reflect the landscape of the adjacent Downtown park.
An idea has staggered openings in a brick façade to allow light to stream in the structure in the daylight and a glow to come from its windows. This is simply a work in progress, so there is concept level yet.
The design is supported with perforated brick to complement other structures in the building that will be next to a Wake county regional library. The design is supported with perforated brick to complement other structures in area. The brick looks beautiful with its openings.
The brick textures are considered that appear like a stack of books ready to go to nearby library. Use of perforated screen would make a firefly effect that allows passage of light through its openings. Perforated metal includes small surprises into a big project including small details such as light fixtures in the shape of gourds. The structure offers something new every time giving unexpected surprises to its visitors.
Many surprising examples installed with the support from council, however not everyone wishes to observe gourds in the new parking area.
Few council members such as gourds, trust that they offer a learning opportunity to know about something that was earlier significant as a gourd capital for the world. The design and construction of the parking area will be managed by Wake County. The design of library and parking deck will be finished this summer. The major constructions are under plan in the mid of 2017.
Sizzling Marrakesh Congress center design offers an exotic touch to Moroccan architecture
The beautiful imperial city at Marrakesh may soon become a congress center that combines conventional Moroccan architecture with advanced elegance. Made by Istanbul themed practice, this center has a sizzling geometric structure wrapped in a natural stone and perforated with delicate structures that refer local arts.
Called as The Red City for the prevalence of red sandstone structure, Marrakesh is featured by mosques, palaces and markets featured by old fortified city walls. While maintaining the local vernacular, the congress center would be made from red natural stone. The façade has patterned perforated metal sheets installed to allow the passage of natural light in the interior while preventing the undesired solar heat.
The strong form of building is softened by an inclusion of crawling vines on the façade and integrated gardens that perforate the interior in the various levels. The interplay of inside and outside will be a main theme for the building, communicated by these integrated gardens and with sunlight penetrating the face in the whole day. On the ground level, the atrium can be seen through porticos and on central focus door that will describe the beautiful local doors in Morocco, highlighting the dynamic interior and exterior parts.
Moyne river in Port
Clean from any sand, rock and snow, the locked highway takes you to your destination. There is lot than its popular people festival, the scenery is historical, natural and like a paradise.


